Building Use
United Parish in Brookline has several meeting spaces that are available for use by external organizations or individuals.
Through our building usage, we seek to be a resource to the community around us by housing events for local community groups and businesses. A building usage fee is charged, which supports the operating budget of the church.
Our location in Coolidge Corner in Brookline provides ready access to numerous restaurants and shopping, and offers the convenience of public transportation.
Spaces range in capacity from 12 to 300 people and can be used for office space, concerts, rehearsals, receptions, parties, weddings, summer camps, afterschool programs, meditation and yoga classes, and more.
Please Note:
- Please make all requests a minimum of three weeks prior to requested date.
- For questions, contact buildinguse@upbrookline.org.
- We will tell you about availability for a date on the phone or by email. However, we will give quotes only after the full form is filled out.
- Building usage will be put on our calendar after a signed contract and a deposit are received.
- All building users must have a liability insurance policy indemnifying the church.
- The United Parish in Brookline proudly holds status in each of our three denominations as a welcoming and affirming (ABC), reconciling (UMC) and open and affirming (UCC) congregation. This means that we affirm both the ordination and covenantal loving relationships of all LGBTQIA+ people. We require that anyone holding an event on our premises respect and honor this position, help us maintain our building and grounds as a welcoming space for all LGBTQIA+ people, and refrain from any anti-LGBTQIA+, homophobic, racist, sexist or xenophobic rhetoric or behavior.
Request a Space:
Click HERE to fill out the Building Usage Request Form.
Room & Space Options
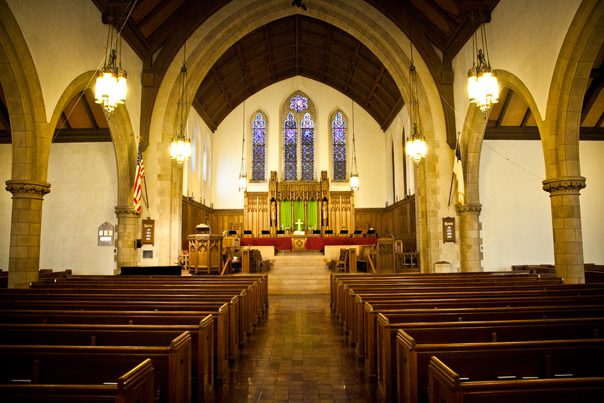
Sanctuary
- First floor
- Worship space
- 8,800 square feet
- Capacity: 300 people
- Uses: worship (includes weddings and funerals), performances, lectures, choir rehearsals
- Accessible
- 6′ Steinway Grand Piano
- 3 industrial air purifiers
See More
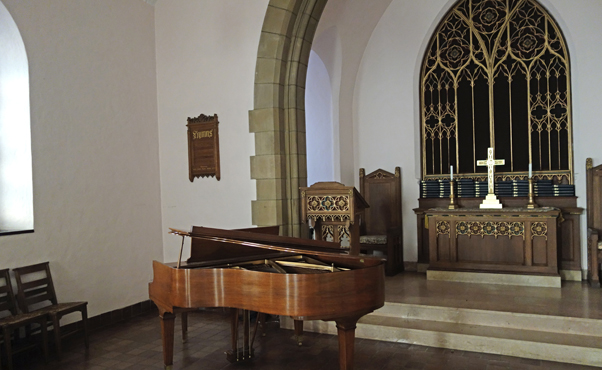
Chapel
- First floor, directly off of the Sanctuary
- Worship space
- 935 square feet
- Capacity: 70 comfortably seated in rows of chairs, 100 standing
- Uses: worship (includes small weddings and funerals), lectures, receptions, rehearsals, meetings
- 6′ Baldwin Grand Piano
- Accessible
See More
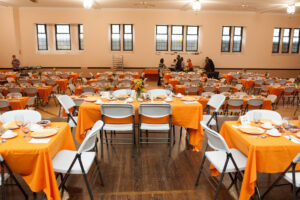
Willett Hall
- Lower Level
- Multi-purpose function hall
- Floor is 3,404 square feet. Stage is 976 square feet
- Capacity: 200 people
- Uses: receptions, dinners, lectures, music rehearsals and performances,
theater productions, labyrinth
- Piano
- Not wheelchair accessible
See More
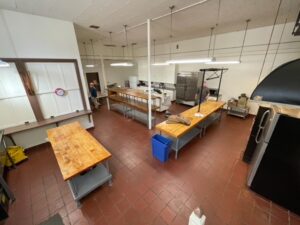
Kitchen (Currently Not Available for Rent)
- Lower level
- Industrial kitchen
- 1,080 square feet
- Capacity: 25 people
- Uses: caterers, meals, parties, receptions
- Sink, fridge, oven, stove, dishwasher
- Not wheelchair accessible
See More
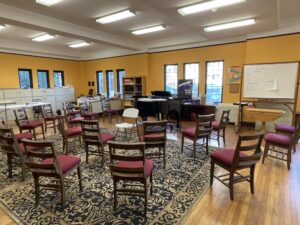
Choir Room
- First floor
- Music room
- 1,061 square feet
- Capacity: 70 people
- Uses: music rehearsals, group meetings
- Piano
- Accessible
See More
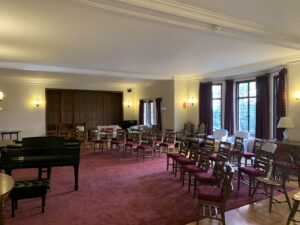
Parlor
- First floor
- Multi-purpose room
- 1,161 square feet
- Capacity: 70 people
- Uses: group meetings, dinner parties, receptions, recitals, classes, rehearsals, meditation classes, yoga classes
- A small kitchenette is located just off this room with fridge, dishwasher, oven, stove, microwave
- 6′ Grand Piano
- Air purifiers
- Accessible
See More
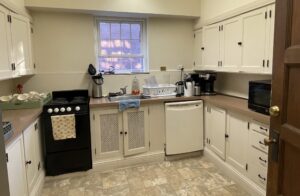 Kitchenette
Kitchenette
- First floor
- Small kitchen off of the Parlor and Choir Room
- Capacity: 5 people
- Uses: prep for meals and receptions
- Fridge/freezer, dishwasher, oven, stove, microwave
- Accessible
See More
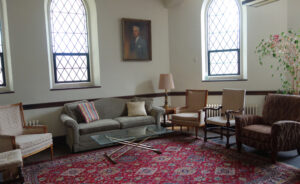
Lindsay Room
- First Floor
- Small meeting room
- 185 square feet
- Capacity: 20 people
- Uses: small group meetings, music lessons, meditation classes, green room for performers, bridal party gathering space for a wedding
- Accessible
See More
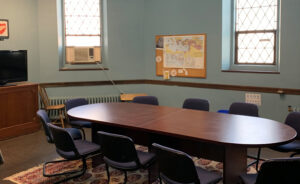
Deepening Room (Currently Not Available for Rent)
- First Floor
- Small conference room
- 185 square feet
- Capacity: 20 people
- Uses: small group meetings, rehearsals, green room for performers
- Whiteboard, TV, air conditioner
- Accessible
See More
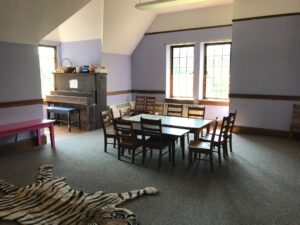
Room 200
- Second Floor
- Small classroom
- 336 square feet
- Capacity: 20 people
- Uses: small group meetings, rehearsals, children’s activities
- Chalkboard, children’s furniture
- Not wheelchair accessible
See More
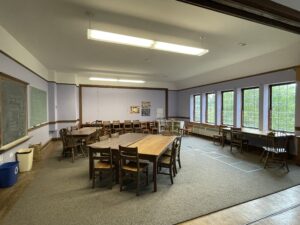
Room 201
- Second Floor
- Medium-sized classroom
- 528 square feet
- Capacity: 30-40 people
- Uses: group meetings, rehearsals, children’s activities
- 2 Chalkboards
- Not wheelchair accessible
See More
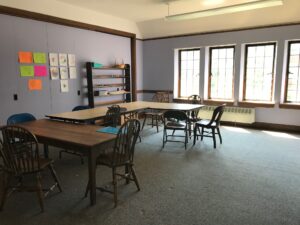
Room 202 (Currently Not Available for Rent)
- Second Floor
- Medium-sized classroom
- 418 square feet
- Capacity: 30-35 people
- Uses: group meetings, rehearsals, children’s activities
- Chalkboard
- Not wheelchair accessible
See More
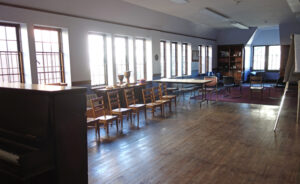
Room 204
- Second Floor
- Large classroom
- 882 Square Feet
- Capacity: 50 people
- Uses: group meetings, rehearsals, children’s activities
- Piano, TV, 2 chalkboards
- Not wheelchair accessible
See More
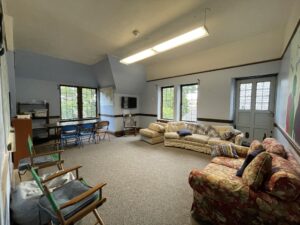
Room 205
- Second Floor
- Small classroom
- 315 square feet
- Capacity: 20 people
- Uses: small group meetings, rehearsals, children’s activities
- Chalkboard, TV, couches
- Not wheelchair accessible
See More
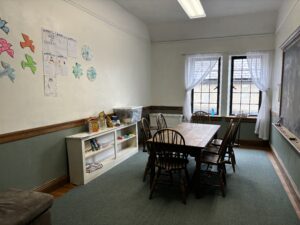 Room 207
Room 207
-
- Small classroom
- 380 square feet
- Capacity: 12 people
- Uses: small group meetings
- Chalkboard, bulletin board
- Not wheelchair accessible
See More
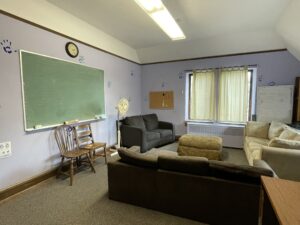
Room 209
- Second Floor
- Small classroom
- 285 square feet
- Capacity: 20 people
- Uses: small group meetings, rehearsals, children’s activities
- Chalkboard, couches
- Not wheelchair accessible
See More
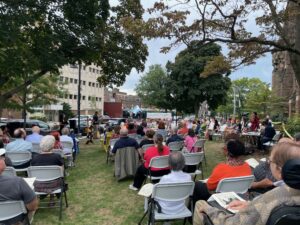
Front Lawn
- Located on Harvard Street
- Capacity: 75-100 people
- Uses: outdoor activities, picnics, lawn games, performances, worship services, children’s activities, festivals
- Rainbow chairs
- Accessible
See More
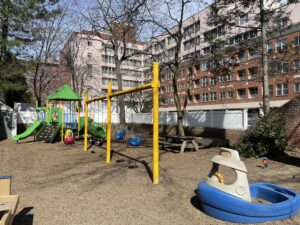
Memorial Park
- Playground and Memorial Garden
- Uses: outdoor gatherings, picnics, games, children’s activities, worship services, birthday parties
- Capacity: 50 people
- Availability: evenings after 6pm and weekends
- Benches, picnic table
- Accessible
See More






 Kitchenette
Kitchenette






 Room 207
Room 207 

